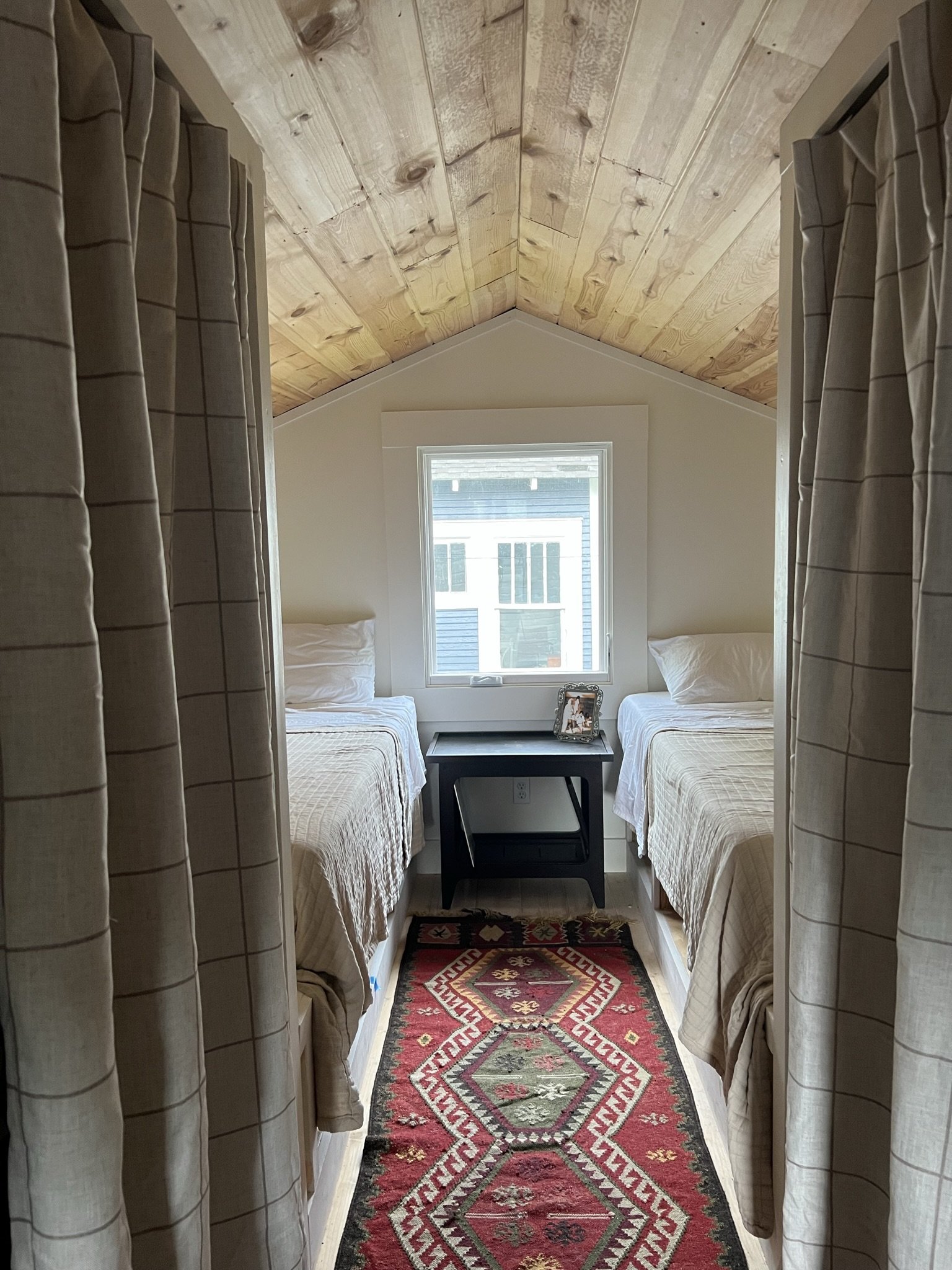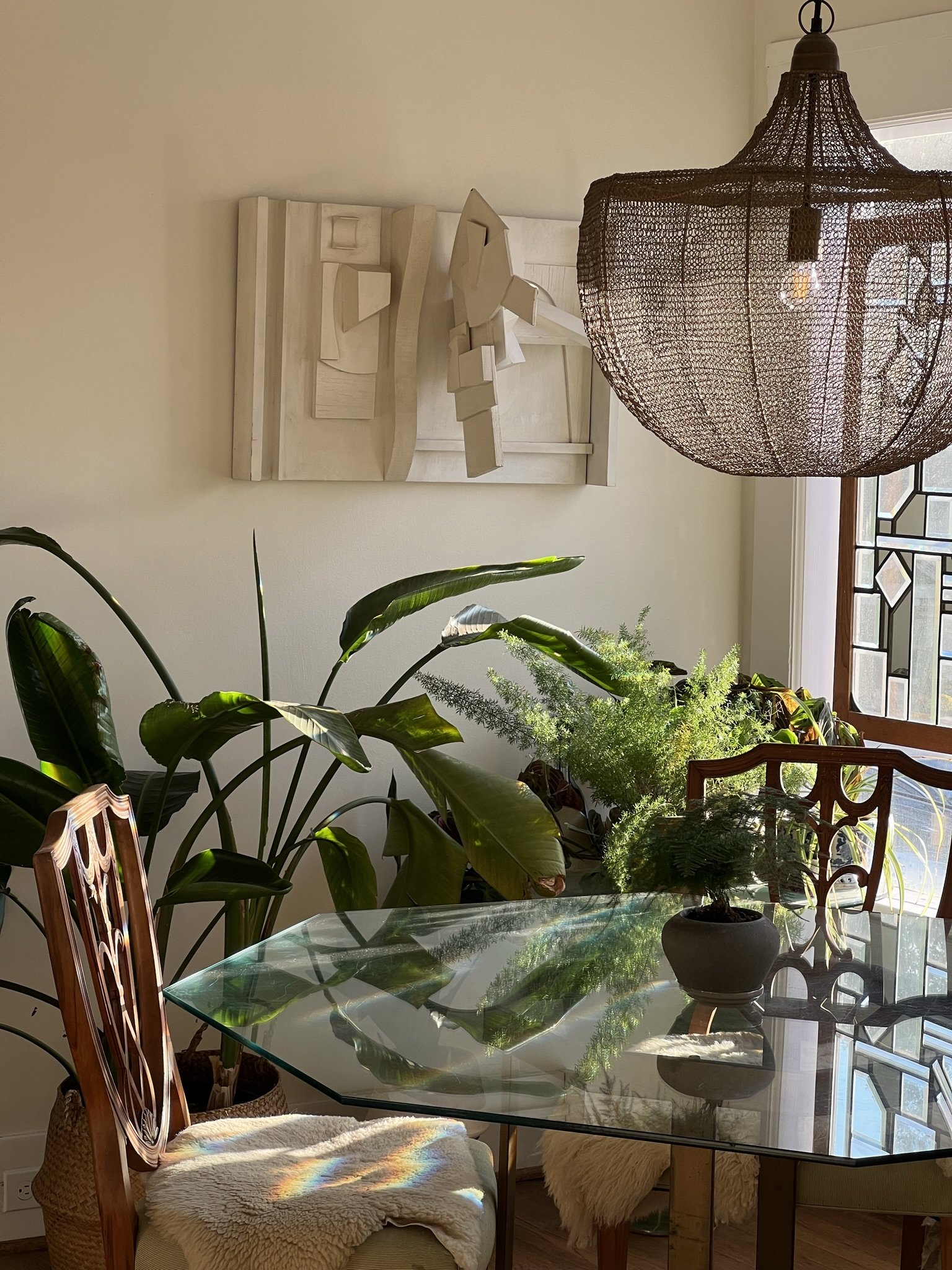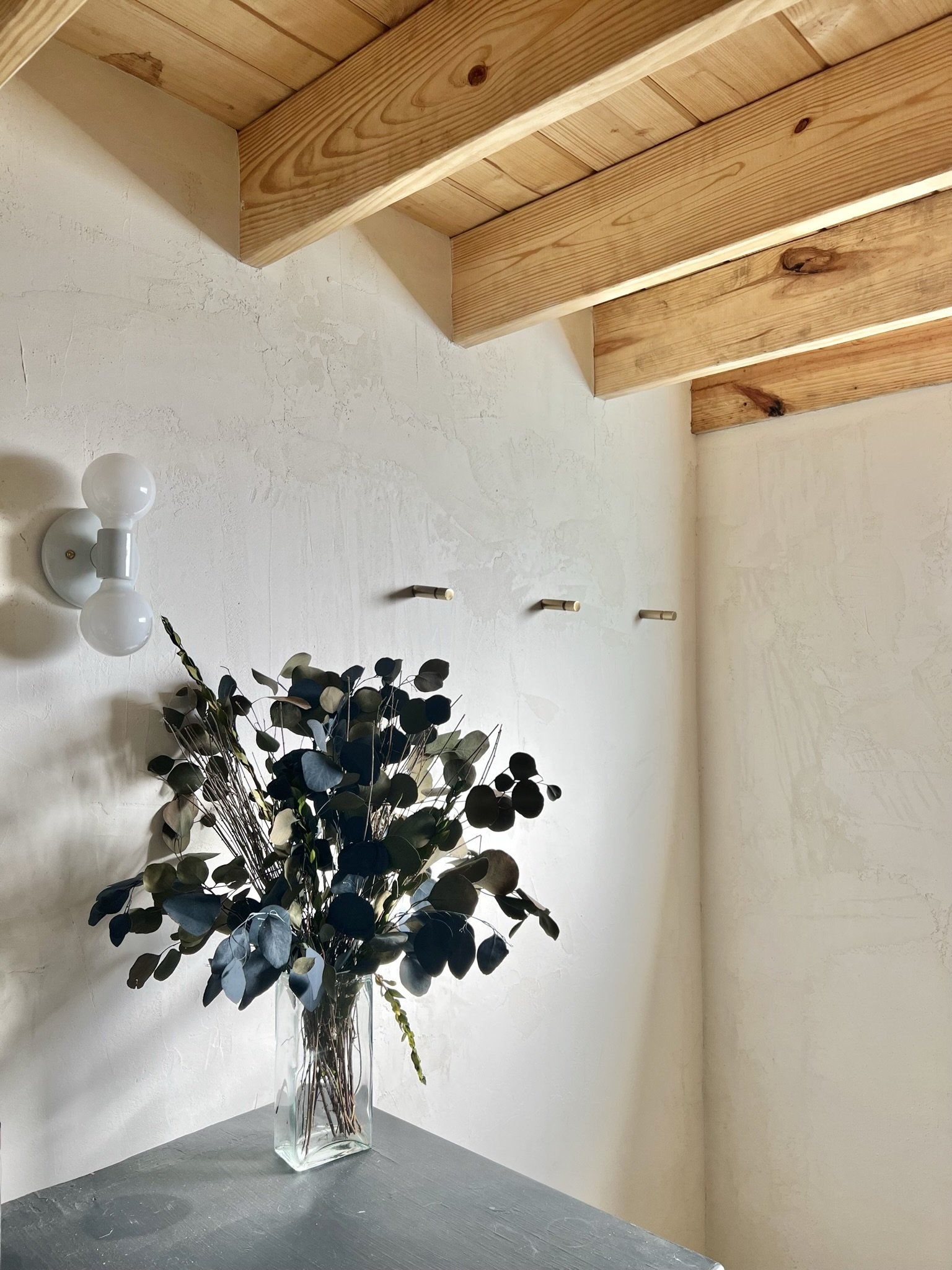Crestwood Cottage
The renovation of this 1920s Craftsman cottage, featuring two bedrooms and two baths, has created a refreshed space that respects the home's historical character while accommodating the needs of contemporary occupants.
Exterior:
The existing vinyl siding has been removed to expose the original wood siding. The existing porch gable had a downward slope away from the primary structure that darkened the interior and created a hunched, enclosed feeling on the porch. It is being raised to create a bright, inviting porch complete with classic tapered craftsman columns and a new brick front stair. New trim, fresh paint all around, and thoughtful details will complete the exterior face-lift and provide a welcoming presence at the front entry.
The existing back deck was only accessible through the laundry area, and was limited to a small 10x10 area. This project will expand the deck to wrap around the back of the home to the kitchen / breakfast nook, where a new door will be added, giving a friendlier outdoor connection.
Interior:
The existing home is a 1,286 sf, 2-bedrooms, 2-bath structure. This project includes building out the attic space to add 400sf and a third bedroom. It also includes opening up the kitchen to the adjacent dining area, adding much needed closet space to the primary bedroom, remodeling the existing guest bathroom, and providing ample storage space in the attic of this 1930 home, that was lacking the storage needed for modern living.
Project Type: Residential Renovation
Project Completion Date: 2021
Additional Photos Pending
Exterior Elevations
The existing vinyl siding is removed, new casement windows are added to brighten up the breakfast nook, and a new patio door is provided to connect to the extended deck at the backyard. The front porch is also opened by raising the bottom of the gable and providing classic craftsman tapered columns for support.
Sections
It order to provide the necessary head height for the bedroom in the attic, the ceiling over the Bath A and Hall are lowered to 7’-0”. Built-in twin beds are then designed into the attic bedroom for a quaint, sweet little extra bedroom.


















